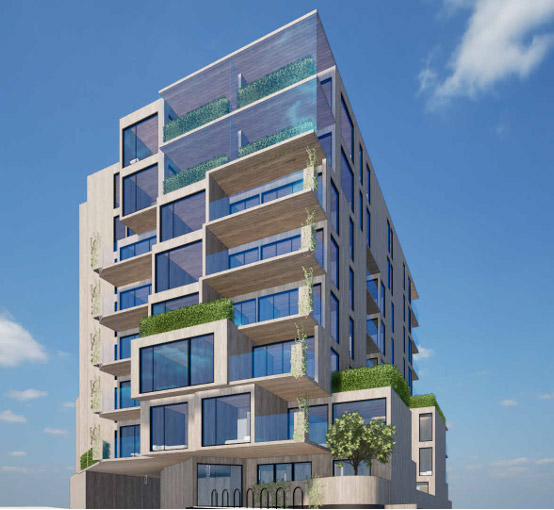Comprehensive ESD and Waste Management Solutions for Sustainable Living
Jensen Ong Architecture | Moonee Valley Council
Proposed: 48-apartment development

Engaged to provide:
- Sustainable Management Plan
- Daylight Assessments
- Water Sensitive Urban Design
- Waste Management Plan
Summary
For this residential development, we provided a range of Environmental Sustainable Design (ESD) services, including preliminary energy ratings, daylight modelling, and waste management planning. The client’s goal was to ensure each apartment was not only filled with natural light and thermally comfortable year-round but also equipped with efficient waste management solutions that aligned with sustainability goals.
Our daylight modelling enabled us to strategically position windows and optimise room layouts, ensuring abundant natural light in every apartment. This approach not only enhanced the living spaces but also reduced the reliance on artificial lighting, contributing to energy savings. In conjunction with this, our preliminary energy ratings focused on incorporating high-performance insulation and glazing to ensure year-round thermal comfort, while also meeting stringent sustainability requirements.
In addition to ESD services, we played a pivotal role in designing an effective waste management system. By integrating well-placed waste chutes throughout the building, we ensured that residents could easily access these facilities, streamlining waste disposal while promoting recycling. Our waste management plan supported the development’s overall sustainability objectives, contributing to a cleaner, more efficient waste system.
Through these combined services, we delivered a project that seamlessly blended energy efficiency, natural lighting, and practical waste management solutions, ensuring both sustainability and convenience for future residents. This case study demonstrates our ability to offer holistic solutions that meet regulatory standards and enhance the quality of living spaces.