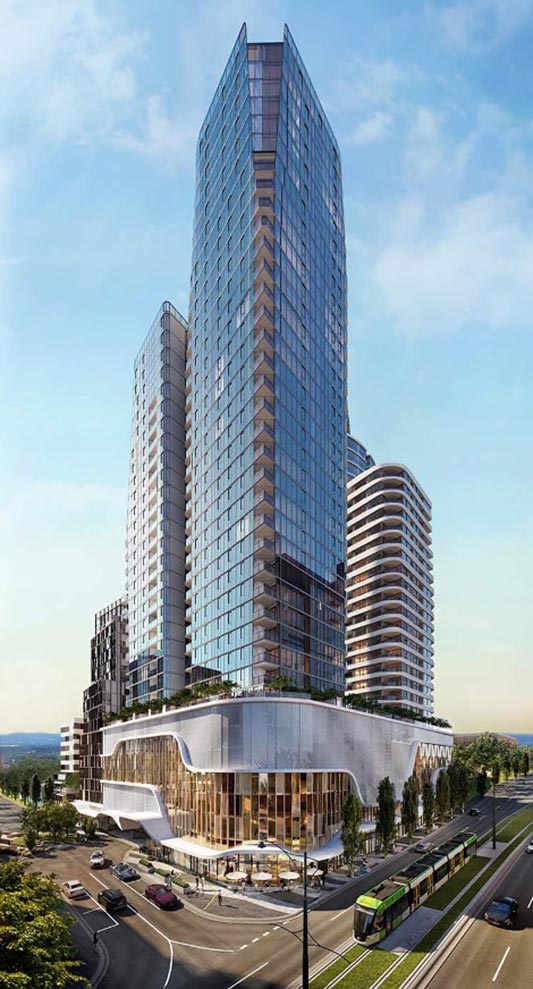Mastery in Large-Scale Sustainable Development
Hickory | Whitehorse Council
Proposed: 540-apartment development with 8 levels of office, hotel, and retail shops, and a shared basement

Engaged to provide:
- Sustainable Management Plan
- Daylight Assessments
- Water Sensitive Urban Design
- Waste Management Plan
- NatHERS Energy Assessments
- J1V3 Commercial Modelling
- On Site ESD Verification Report
Summary
This ambitious project demonstrated that no job is too big for our team to handle. Comprising 540 apartments and eight levels dedicated to shopping, offices, and a hotel, the development required meticulous planning and execution. We successfully navigated all of the council’s stringent Environmental Sustainable Design (ESD) and daylighting requirements, ensuring the project met the highest standards of sustainability without compromising on design or functionality.
We achieved successful residential energy ratings by integrating the client’s preferred high-performance specifications. This approach ensured that thermal comfort for residents was not compromised, aligning with both the client’s vision and regulatory demands. Our team worked diligently to optimise energy efficiency, incorporating advanced materials and technologies that enhanced the building’s performance while adhering to budgetary constraints.
For the commercial spaces spanning eight levels, we prepared a comprehensive JV3 commercial energy modeling. This performance-based solution allowed us to circumvent the limitations imposed by the National Construction Code (NCC) Section J, providing the client with greater design flexibility and cost-effectiveness. By employing this advanced modelling technique, we ensured that the commercial areas met energy efficiency requirements without hindering the project’s overall vision. This case highlights our expertise in managing large-scale developments and our commitment to delivering sustainable solutions that exceed client expectations.