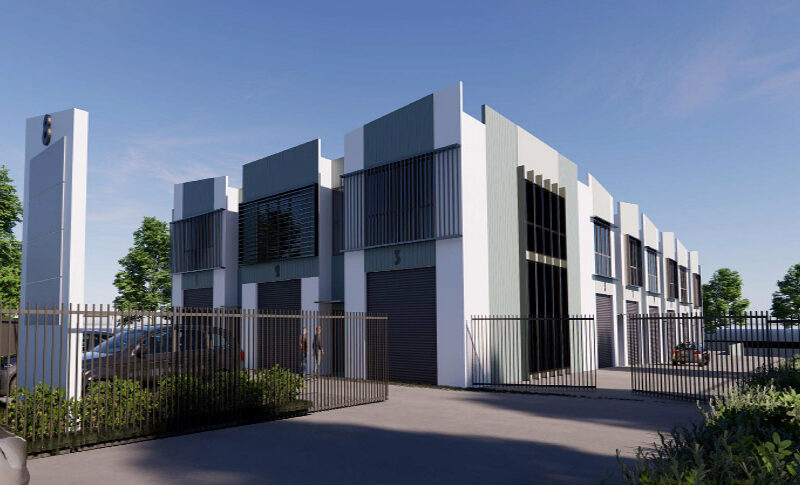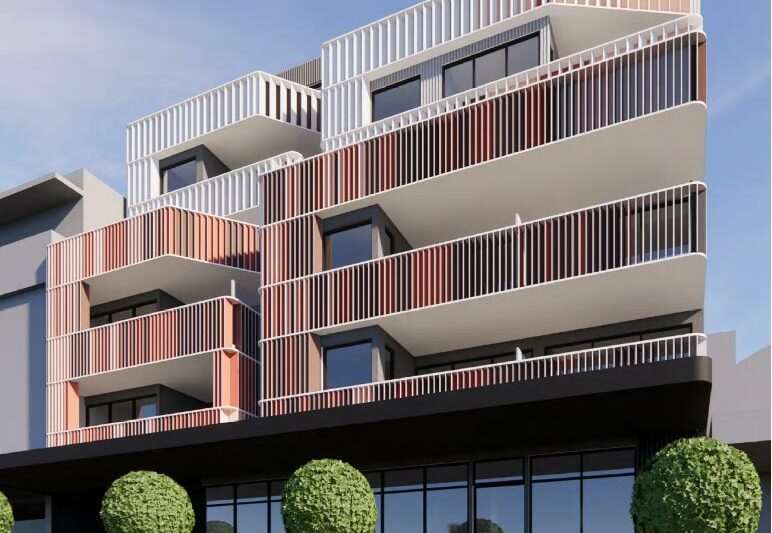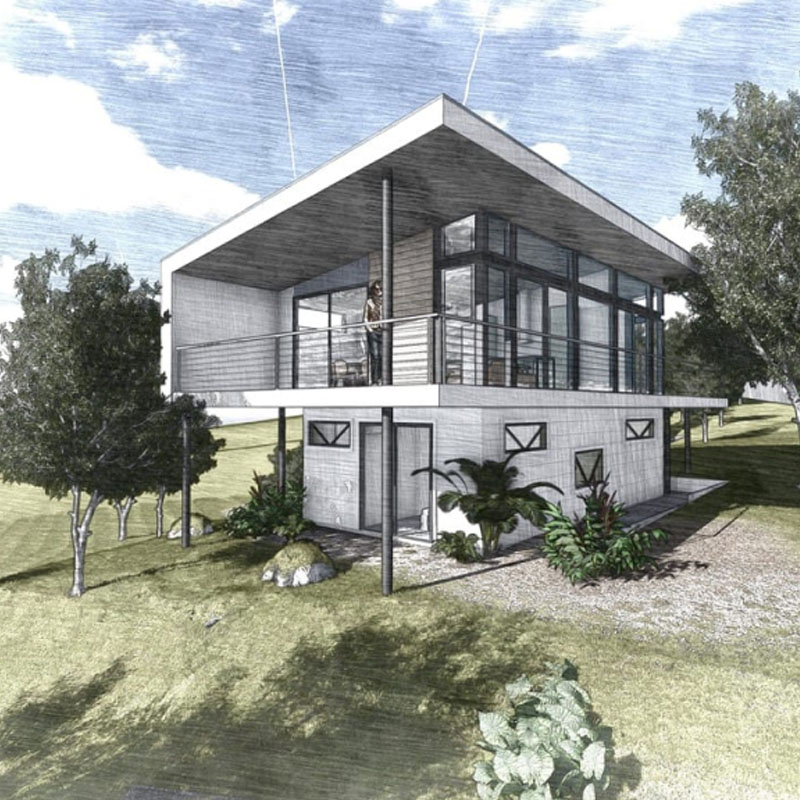
What is a 7 star Energy Rating?
A 7 Star Energy Rating Report measures the heating and cooling loads of a dwelling to determine how much energy is required per year to keep the occupants comfortable.
This energy rating considers design layout, orientation, windows, doors and building materials to form a zone-by-zone analysis of the energy required to keep the home warm in winter and cool in summer.
Why a 7 star Energy Rating is important
A 7 star energy rating is required for all new homes, apartments and extensions.
The new Energy Efficiency requirements for new building residential buildings and extensions or alterations can be found in the National Construction Code (NCC) 2022 Vol 2 Part H6 which states that its objective is to reduce energy consumption and energy peak demand, reduce greenhouse gas emissions and improve occupant health and amenity.


What has changed with the new 7 star Energy Rating requirements?
It is no longer possible to simply submit a set of plans to your energy assessor before getting a building permit and receive a compliant energy rating report back. Many homes we prepare energy ratings for struggle to hit 7 stars without requiring expensive glazing and insulation options.
The best way to approach the 7 star energy rating requirements is to partner with an energy rating consultant who has years of experience and understands good passive design principles. They must be included in the design stage.
How to achieve compliance with the National Construction Code (NCC)
There are two key pathways to comply with the performance requirements of NCC.
Use of an accredited House Energy Rating software
We use two in-house software: FirstRate 5 and Hero. This is always the preferred method of meeting compliance and the whole dwelling is assessed and analysed.
Use of the Elemental Provisions prescribed with the NCC Vol 2 Part H6 and total R-Value calculators
This option can be utilised as the NCC 2022 calculators have been improved to allow for more design input, and thus, better specification than the old NCC 2019 calculators. We will often run the design using both options to see which pathway provides the most cost-effective insulation and glazing solutions
Note: A new look for Energy Efficiency in NCC 2022
There are new requirements you must comply with in the updated NCC version. These requirements are split into two parts:
Thermal performance
Focuses on the building envelope and its ability to keep the occupancy comfortable without mechanical assistance. Compliance is demonstrated by achieving a 7 star energy rating
Energy usage
Focuses on the appliances installed and the size of the solar panels nominated. This is demonstrated by achieving a 60% result in the Whole of Home (WOH) scorecard system.
Why your ESD consultant for your Energy Rating must be accredited
There are currently three accrediting bodies that support and regulate the industry:
- Design Matters (DM)
- Australian Building Sustainability Association (ABSA)
- House Energy Rating Association (HERA)
We are accredited through Design Matters as they provide training seminars and industry learning workshops that assist us in producing accurate 7 star home energy rating reports.
While it is possible to have your energy rating prepared by someone who is unaccredited, it will likely be rejected by your building surveyor, so ensure you have your NatHERS energy ratings prepared by an accredited assessor for an accurate assessment.

The best process to meet 7 star Energy Rating compliance
- Include energy efficiency, 7 stars and the whole of home (WOH) assessment when discussing the design brief with your client.
- Design with site conditions, climate data and passive design principles.
- Send off the design to your energy rater to have a preliminary assessment prepared.
- Organise a team meeting with your client, designer, builder and energy rater to discuss the results and potential improvements.
- Any changes to the design through the process should have a reassessment to determine the likely impact.
- This will allow all stakeholders the insulation and glazing specifications required to hit 7 stars.
- Once construction drawings are presented, the energy rating will be able to produce a final report without any surprises.
How we prepare 7 star Energy Rating Reports for clients
We start by importing the floor plans into FirstRate 5 and Hero.
Once the plans have been imported into the software, we model the design layout and its features, such as:
- Windows
- Doors
- Building cladding
- Floor construction
- Lighting
- Exhaust fans
- Neighbouring obstructions
- Raked ceilings and split-level design (for complex modelling)
Every input and parameter in the modelling must follow the NatHERS Technical Note (October 2022). This ensures all NatHERS assessments are completed consistently for regulatory compliance.
Our energy rating audit is then assessed against the NatHERS Technical Note. Following this document for our audits enables us to obtain a competitive advantage and maintain our accreditation.
At the end of the process, you will get the following from us:
- Recommendations for improvements
- Zoom meetings to discuss preliminary results with client and designer
- NatHERS Star Rating
- Compliance for heating and cooling loads
- Insulation Values
- Glazing Values (U-Value & SHGC-Values)
- Generic or Window Manufacturer-specific
- NatHERS Certificate and stamped construction drawings
- Compliant Whole Of Home (WOH) scorecard
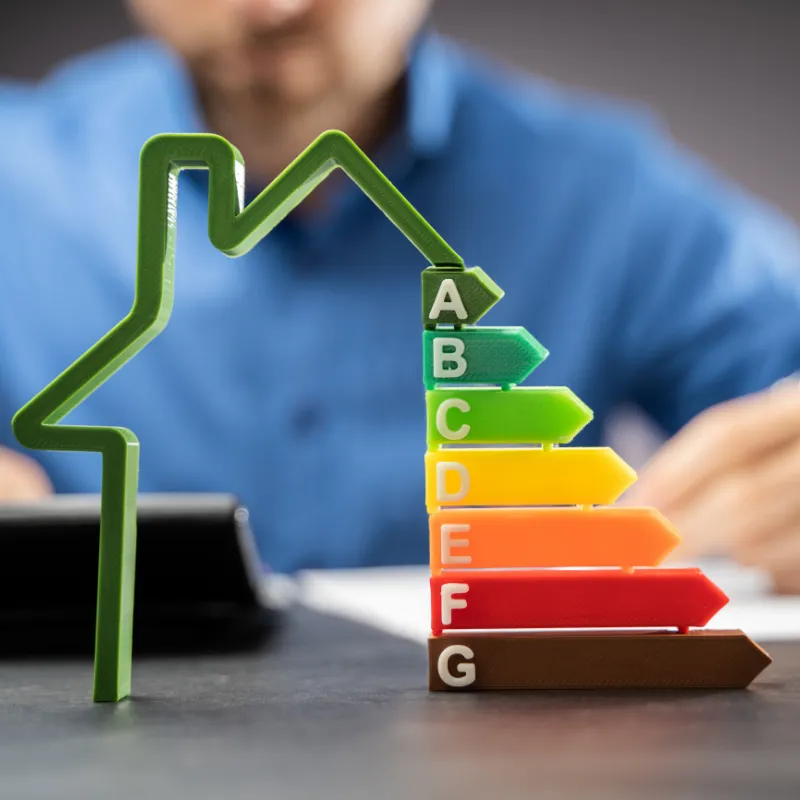


What we need from you to prepare the 7 star Energy Rating Report
To prepare an analysis report that demonstrates the design's potential performance, we will need a sketch design with confirmation of window sizing, any raised ceiling or split levels and neighbouring information.
Then we will give you the results of the different glazing and construction options.
To prepare a full 7 star energy rating report that will be certified for your building permit, we will need a set of construction drawings with the following information:
- Site Plan with neighbouring information
- Floor plan with 1 overall dimension
- Elevations with cladding details and window opening style
- Section with floor construction type
- Window schedule
- Floor coverings and LED lighting plans are nice-to-haves but not mandatory
Our fast & efficient process
Getting a 6 Star Energy Rating does not need to be timely, confusing or expensive.
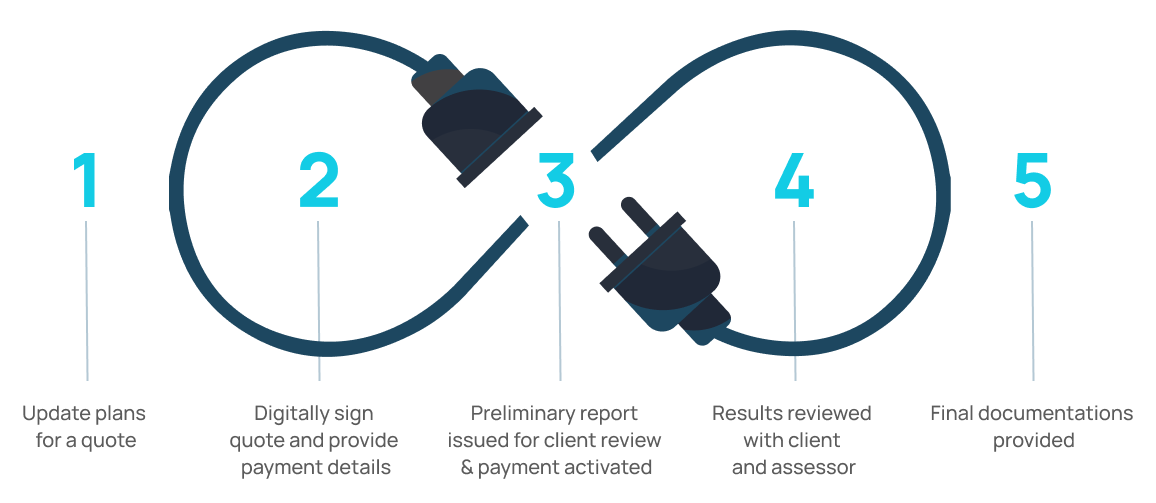
See our work
J1V3 Assessments: Flexible and Cost-Effective Solutions for Commercial Buildings
At the heart of our commercial building services is our expertise in preparing J1V3 assessments. These performance-based assessments offer greater flexibility than the standard Section…
Comprehensive ESD and Waste Management Solutions for Sustainable Living
For this residential development, we provided a range of Environmental Sustainable Design (ESD) services, including preliminary energy ratings, daylight modelling, and waste management planning. The…
Ensuring Year-Round Comfort and Natural Light with our Comprehensive ESD Services
For this residential apartment project, our team was engaged to provide a suite of Environmental Sustainable Design (ESD) services, including preliminary energy ratings and daylight…
Mastery in Large-Scale Sustainable Development
This ambitious project demonstrated that no job is too big for our team to handle. Comprising 540 apartments and eight levels dedicated to shopping, offices,…
Sustainable Mixed-Use Development Triumphs at VCAT
Our firm was commissioned to provide a suite of services for a complex mixed-use development comprising an apartment building, retail spaces, and a hotel. The…
