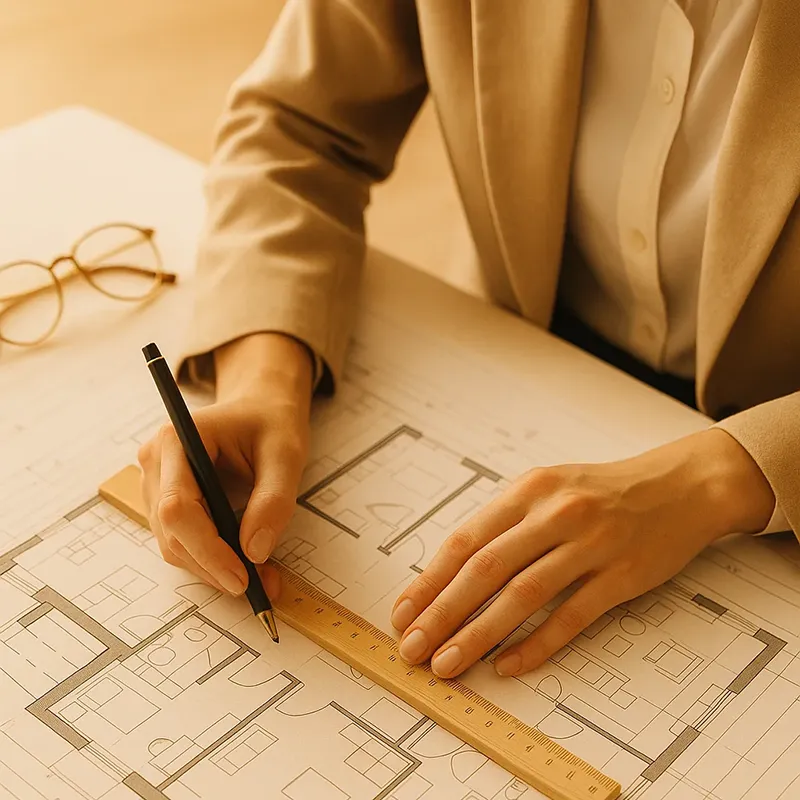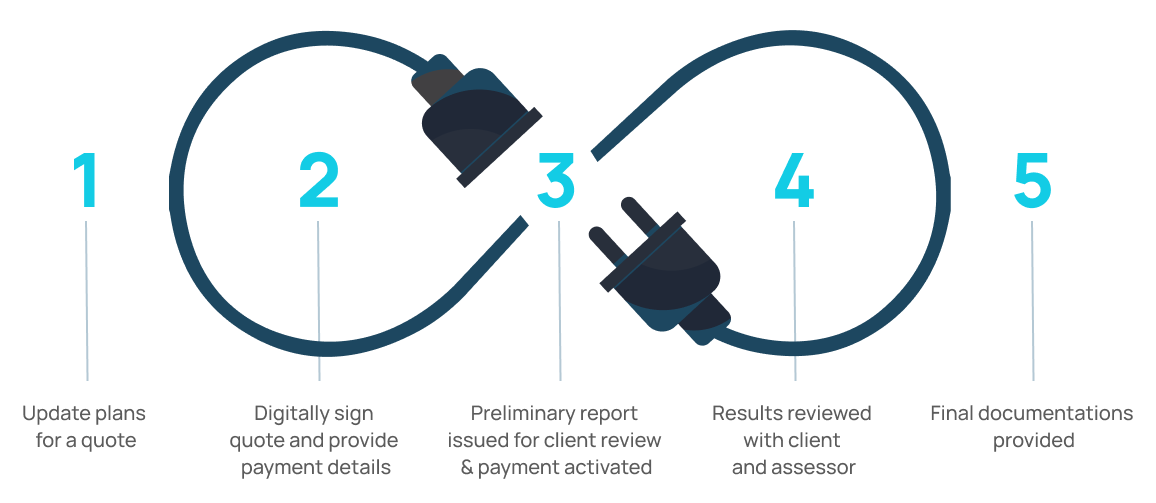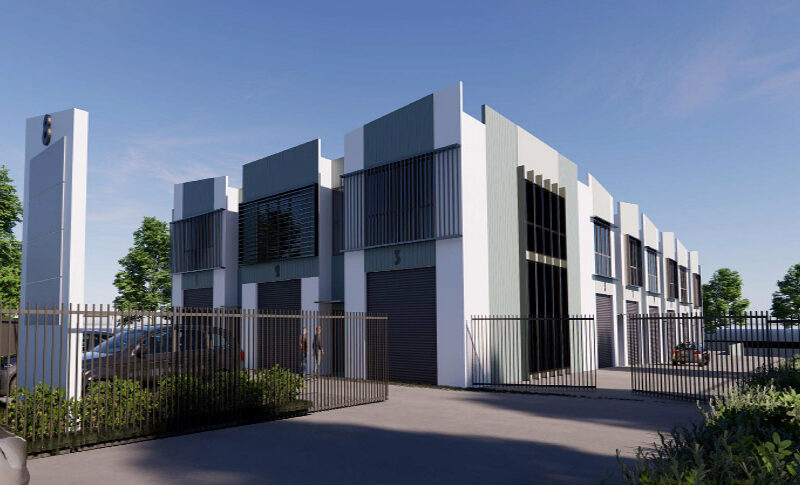
What is Daylight Assessment?
Daylight Assessment demonstrates your building’s ability to provide sufficient natural light in the interior space and provides solutions for increasing the daylight factor.
A Daylight Assessment is one of the most promising ways to achieve credit for the Indoor Environmental Quality (IEQ) section of your ESD reports, which is crucial in acquiring council approval and your planning permit.
Does your building development need a Daylight Assessment?
The National Construction Code (NCC) sets the minimum requirements for natural lighting in NCC Vol 1.0 Part F4, which states that “Sufficient openings must be provided and distributed in a building, appropriate to the function or use of that part of the building so that natural light, when available, provides an average daylight factor of not less than 2.”
This provision applies to the following building classes:
- Class 2 buildings and Class 4 parts of buildings — to all habitable rooms
- Class 3 buildings — to all bedrooms and dormitories
- Class 9a and 9c buildings — to all rooms used for sleeping purposes
- Class 9b buildings — to all general purpose classrooms in primary or secondary schools and all playrooms or the like for children’s use in an early childhood centre
Local councils in Victoria may also have additional requirements for daylighting, so it’s important to meet the provisions of your governing council and the NCC.
The Daylight Assessment is a major contributor to most of your score for IEQ in the BESS tool. Because the proposed building must achieve a mandatory pass minimum score of 50% for Indoor Environment Quality (IEQ), it is important to prioritise daylighting in your ESD plans.

How do you conduct Daylight Assessment?
There are two approaches to consider in identifying areas with high levels of daylight in your building: the manual calculation method known as Green Star Daylight Hand Calculation, and modelling software for daylight assessment.
Green Star Daylight Hand Calculation
The Green Star Daylight Hand Calculation is quicker and more cost-effective than the modelling software. To use the daylight hand calculation method, your project must meet the following requirements of the Green Building Council of Australia:
- The project must not overshadowed, per the overshadowing requirements outlined in section 2.1 of the Green Star guide by the Green Building Council of Australia and
- The building glazing must have a visual light transmittance (VLT) of equal to or greater than 40% as outlined in section 2.2 of the Green Star guide.
Modelling Software
The modelling software offers a more precise result than the Green Star Daylight Hand Calculation. This gives you a more accurate percentage of daylight and enables you to calculate the daylight factor for your building.
At PassivEnergy, we use the Design Builder Software to determine the percentage of areas in the building that comply with the best practice standard.

Our process for preparing a Daylight Assessment
Once we receive your building drawings, we calculate the Daylight Assessment to achieve the minimum requirements for town planning to ensure that you can implement cost-effective solutions while maintaining compliance.

Our fast & efficient process
Getting a 6 Star Energy Rating does not need to be timely, confusing or expensive.

See our work
J1V3 Assessments: Flexible and Cost-Effective Solutions for Commercial Buildings
At the heart of our commercial building services is our expertise in preparing J1V3 assessments. These performance-based assessments offer greater flexibility than the standard Section…
Comprehensive ESD and Waste Management Solutions for Sustainable Living
For this residential development, we provided a range of Environmental Sustainable Design (ESD) services, including preliminary energy ratings, daylight modelling, and waste management planning. The…
Ensuring Year-Round Comfort and Natural Light with our Comprehensive ESD Services
For this residential apartment project, our team was engaged to provide a suite of Environmental Sustainable Design (ESD) services, including preliminary energy ratings and daylight…
Mastery in Large-Scale Sustainable Development
This ambitious project demonstrated that no job is too big for our team to handle. Comprising 540 apartments and eight levels dedicated to shopping, offices,…
Sustainable Mixed-Use Development Triumphs at VCAT
Our firm was commissioned to provide a suite of services for a complex mixed-use development comprising an apartment building, retail spaces, and a hotel. The…




