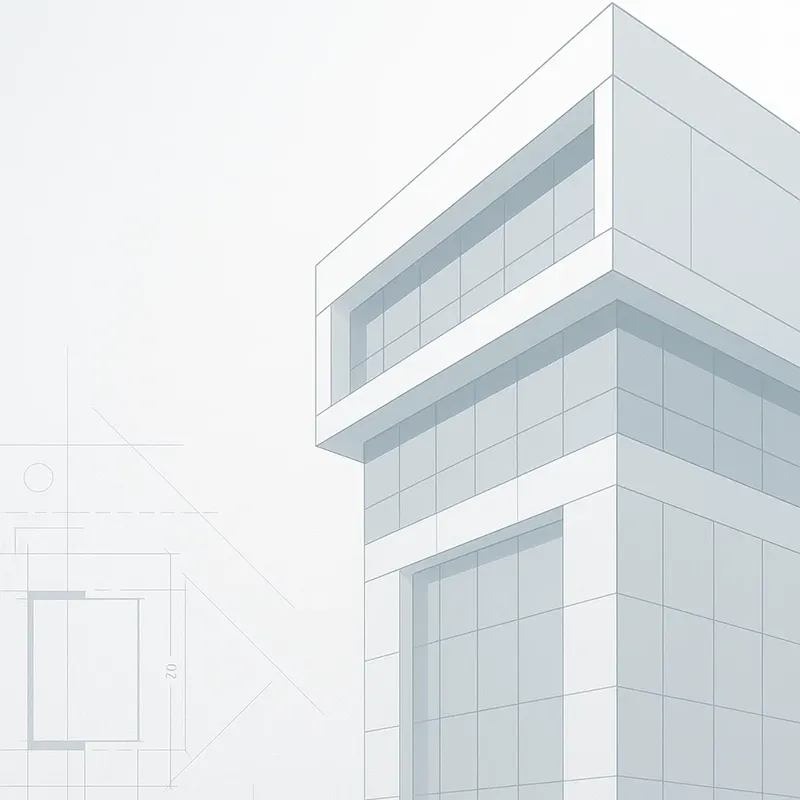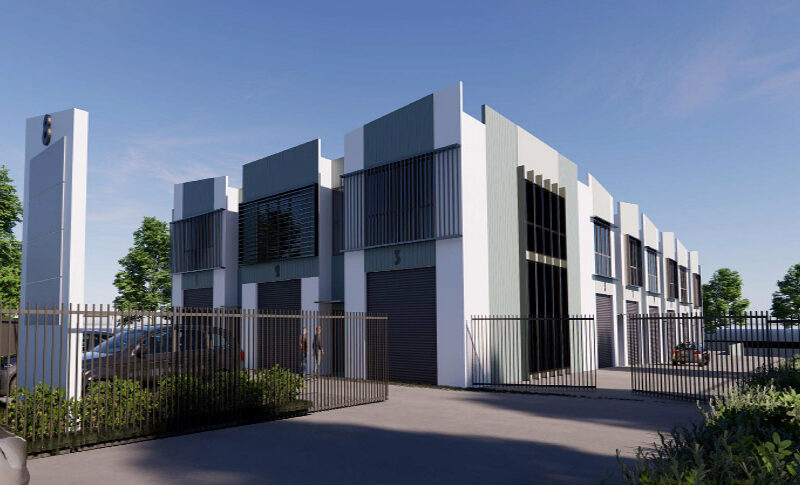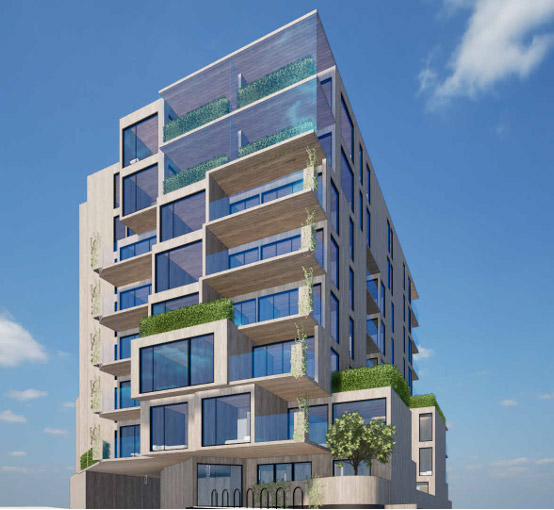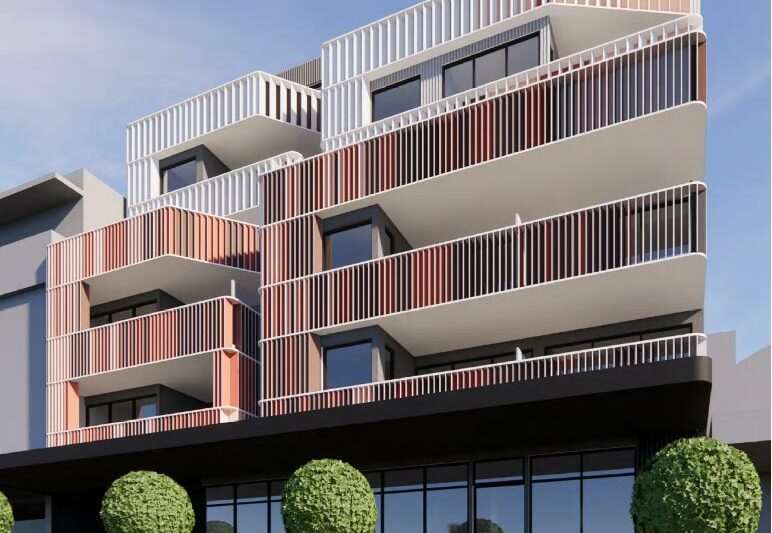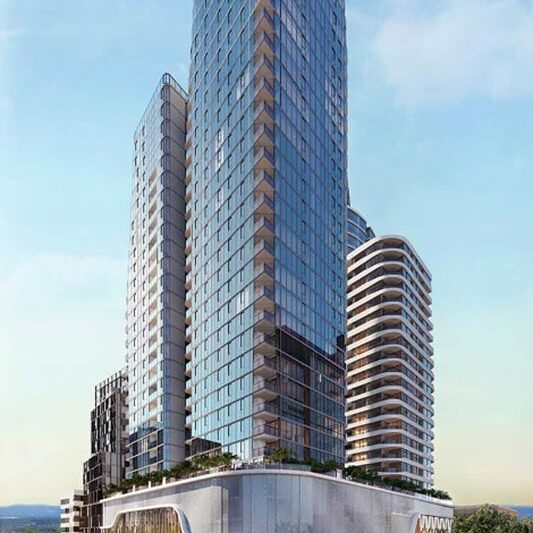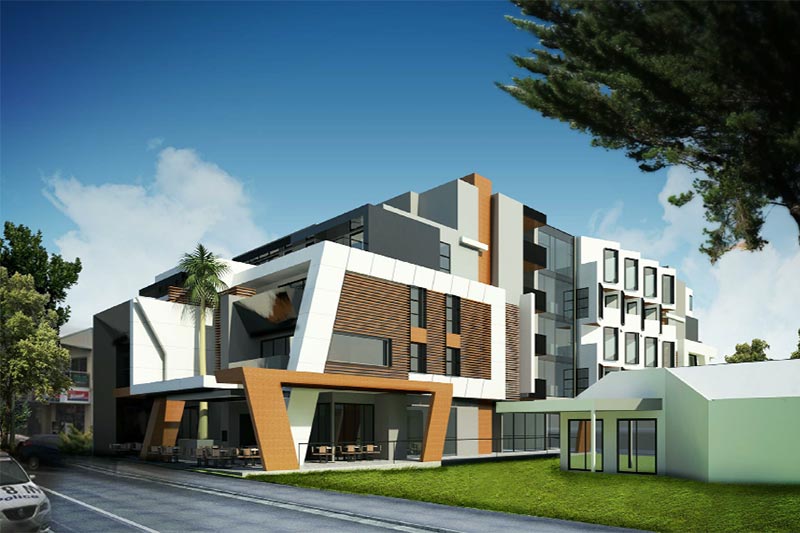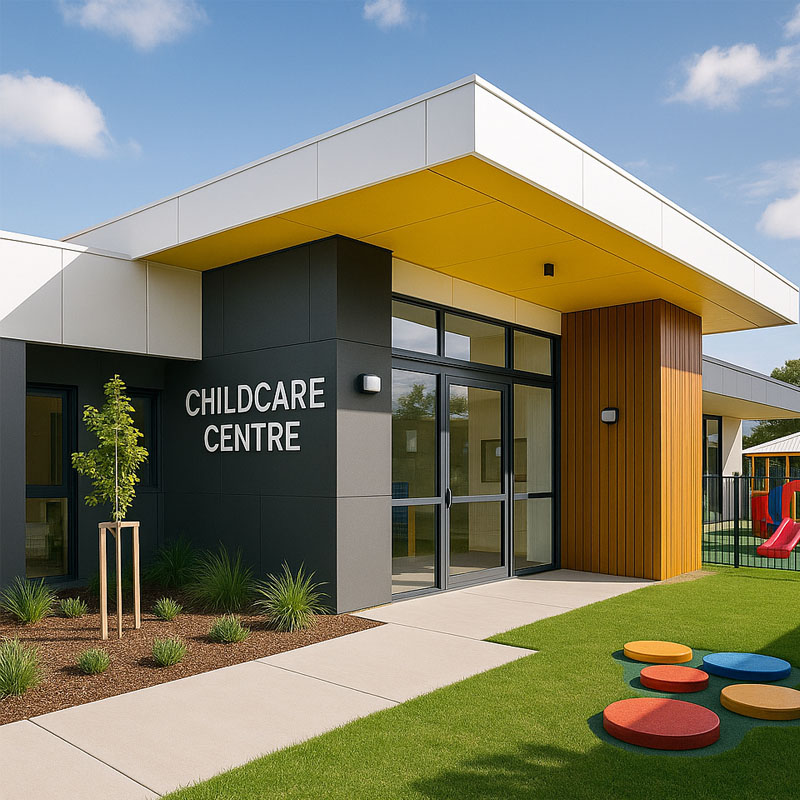
What is a J1V3 Assessment?
A JV3 assessment, also known as a Verification Using a Reference Building (VURB), is part of the National Construction Code Volume 1. It can be nominated as an alternative pathway to demonstrate compliance with Part JP1 Energy use.
Why is a J1V3 Assessment important?
A J1V3 Assessment is not a mandatory requirement when meeting Section J compliance. However, it can be an alternative solution to meeting Section J1: Building Fabric compliance.
The J1V3 assessment pathway can be nominated to the following building classes:
- Class 2 - Common areas to class 2 building.
- Class 3 - Residential building other than class 1 and class 2
- Class 5 - An office building
- Class 6 - Shops
- Class 7 - Car parking and storage
- Class 8 - Laboratory and factory
- Class 9 - Health care, assembly building in school, an aged care facility
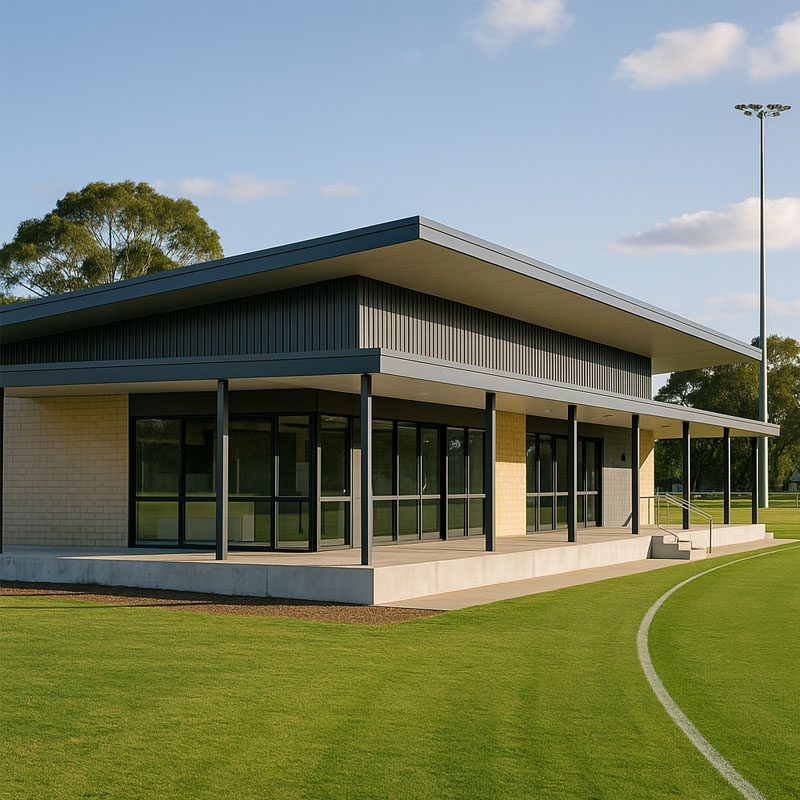
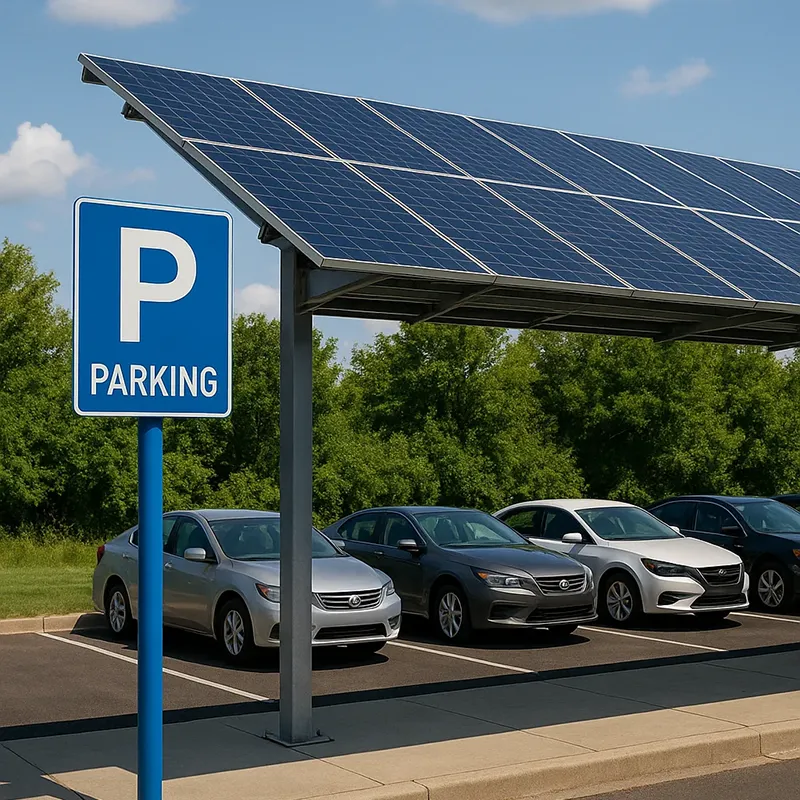
Why would we consider nominating a J1V3 Assessment over a standard Section J?
A J1V3 Assessment may be more effective than a standard Section J when your building’s complex design does not meet the Deemed to Satisfy (DtS) requirements under the National Construction Code (NCC).
J1V3 allows more flexibility concerning design choices, as you can create as you see fit as long as it does not exceed the reference building's energy usage targets.
J1V3 is much like a non-residential equivalent of NatHERS modelling, allowing flexibility to choose glazing and building elements as long as it stays within the annual energy consumption of the Deemed-to-Satisfy (DtS) building.
How to achieve compliance with the National Construction Code (NCC)
The NCC allows multiple options to be nominated to achieve compliance.
1. Using the Deemed-to-Satisfy Provisions found within Part J4-J9
This is the standard Section J report and is mandatory, forming the base for the additional options. Facade and lighting calculators are included with reports demonstrating how the commercial space will meet compliance.
In many instances, the specifications listed are suitable for the project and no further reports will be required.
2. The Verification using a reference building (J1V3)
This method involves building 3D models in commercial energy efficiency programs like Design Builder and IES VE.
The results from the Section J report are modelled into what we call the ‘reference’ model. Then a secondary model is prepared, labelled as the ‘proposed' model.
The commercial energy modelling software allows us to improve the glazing and insulation specifications, as everything is included in the model and simulated together.
Key Components of a J1V3 Assessment
The NCC allows multiple options to be nominated to achieve compliance.
J4 Building Fabric
One of the key aspects covered in a Section J report is the thermal performance of the building envelope. This includes insulation levels for walls, roofs, and floors. The report outlines the required R-values (thermal resistance) to ensure that the building maintains an optimal internal temperature while minimising the need for excessive heating or cooling.
Windows and glazed areas are vital in a building's energy performance. The Section J reports specify the maximum allowable U-values for windows, which measure the rate of heat transfer. Implementing energy-efficient glazing solutions can greatly contribute to reducing heat loss or gain, resulting in a comfortable interior.
J6 Air conditioning, Heating and Ventilation
Heating, ventilation, and air conditioning (HVAC) systems are significant contributors to a building's energy consumption. The detailed specifications are not included in the Section J report, as this must be completed by a service or mechanical engineer.
The details of the efficiency requirements for these systems are nominated, promoting the use of high-efficiency equipment and controls. Properly designed HVAC systems ensure effective climate control while minimising energy wastage.
J7 Lighting
This focuses on lighting efficiency. Lighting is vital in building functionality and occupant comfort, but inefficient lighting systems can contribute to unnecessary energy consumption.
Section J6 outlines requirements to ensure your lighting designs are aesthetically pleasing and energy-efficient. This section covers lighting power density limits, control systems, and usage of energy-efficient lighting technologies.
What are the accredited requirements to prepare a compliant J1V3 Assessment?
There are no accreditation requirements to prepare a compliant JV3 assessment. However, you will need a good working knowledge of the NCC and understand how the NCC calculators work. Proficiency in commercial energy modelling software is also necessary.
This is why it is best to leave the process of completing a JV3 Assessment report to professional energy assessors. We know how to meet compliance and use the energy modelling software accurately to get the best results for your project.
Our process for completing a J1V3 assessment (VURB)
There are two software we are well versed in at PassivEnergy: Design Builder and Speckle.
Architectural plans are then uploaded into our chosen software, after which we model the commercial buildings as 3D geometrical objects, similar to how you would model using 3D programs like Revit and ArchiCAD.
The model includes all the building elements such as:
- Walls
- Glazing elements
- Doors
- Floors
- Ceiling and roof system
- Heating, ventilation and air conditioning (HVAC) details
Two models are created, a reference model and a proposed model.
The reference model includes the specifications listed within Section J4 compliance, while the proposed model includes the improved specifications.
The proposed build must have a thermal comfort level between a Predicted Mean Vote of -1 to +1 of:
- not less than 95% of the floor area of all occupied zones and
- not less than 98% of the annual hours of operation
The building models need to comply with the following requirements:
- The requirements found in JVa
- The requirements found in JVb
- ANSI/ASHRAE Standard 140
Once we’ve completed the process, you will get:
- A fully compliant Section J report includes J4 to J9
- NCC Facade calculator
- J1V3 modelling (A reference and proposed model)
- J1V3 simulations and computations
- Insulation values for floor, walls and ceiling
- Glazing Values (U-Value & SHGC-Values)
- Generic values per JV3 assessment
- NCC J7 Lighting calculator
- Requirements for J5 building sealing
- Requirements for J6 HVAC systems
What we need from you to prepare a J1V3 Assessment
To prepare a JV3 assessment that will be certified for your building permit, we will need a set of construction drawings with the following information:
- Site plan with neighbouring information
- Floor plan
- Elevations with cladding details and window opening style
- Section with floor construction type
- Window schedule
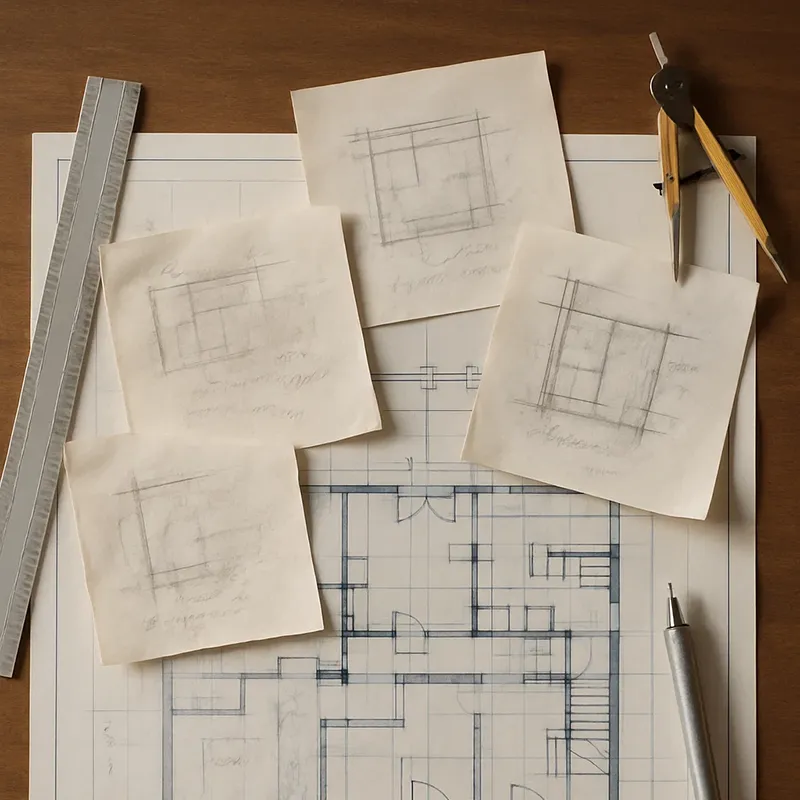

Our fast & efficient process
Getting a 6 Star Energy Rating does not need to be timely, confusing or expensive.

See our work
J1V3 Assessments: Flexible and Cost-Effective Solutions for Commercial Buildings
At the heart of our commercial building services is our expertise in preparing J1V3 assessments. These performance-based assessments offer greater flexibility than the standard Section…
Comprehensive ESD and Waste Management Solutions for Sustainable Living
For this residential development, we provided a range of Environmental Sustainable Design (ESD) services, including preliminary energy ratings, daylight modelling, and waste management planning. The…
Ensuring Year-Round Comfort and Natural Light with our Comprehensive ESD Services
For this residential apartment project, our team was engaged to provide a suite of Environmental Sustainable Design (ESD) services, including preliminary energy ratings and daylight…
Mastery in Large-Scale Sustainable Development
This ambitious project demonstrated that no job is too big for our team to handle. Comprising 540 apartments and eight levels dedicated to shopping, offices,…
Sustainable Mixed-Use Development Triumphs at VCAT
Our firm was commissioned to provide a suite of services for a complex mixed-use development comprising an apartment building, retail spaces, and a hotel. The…
