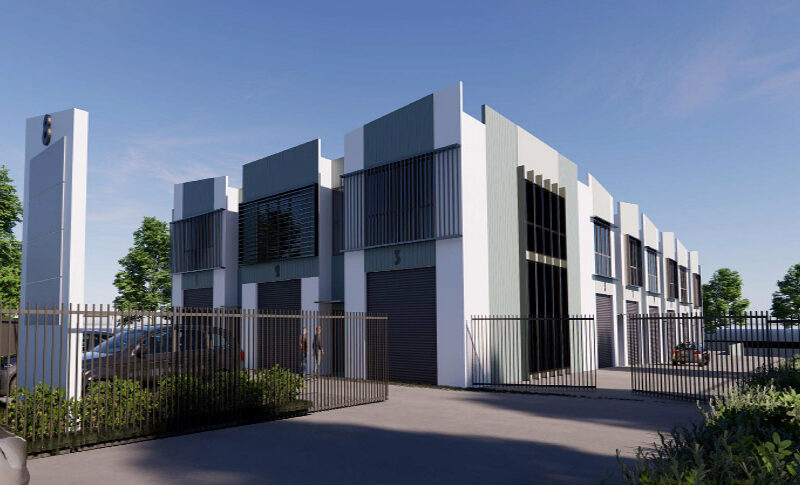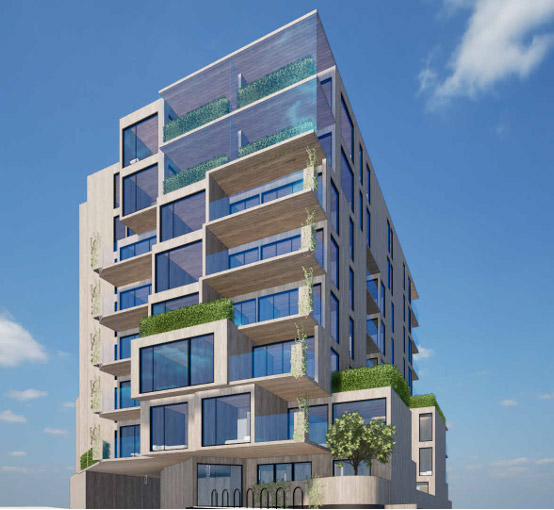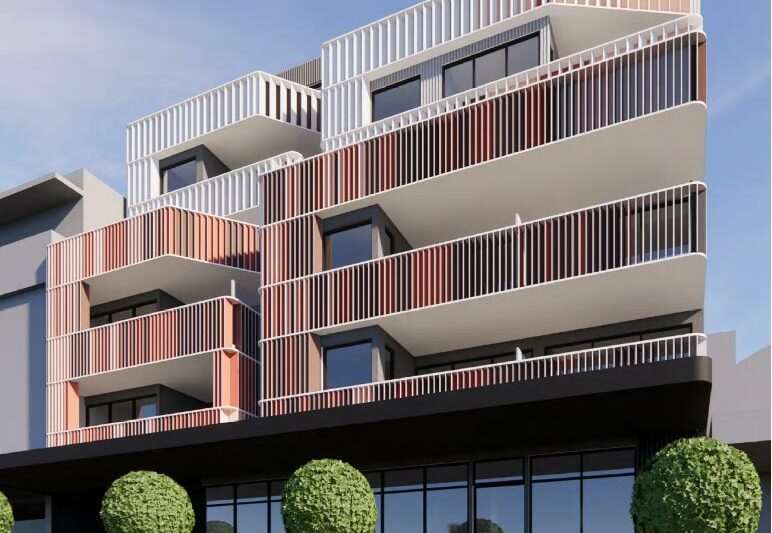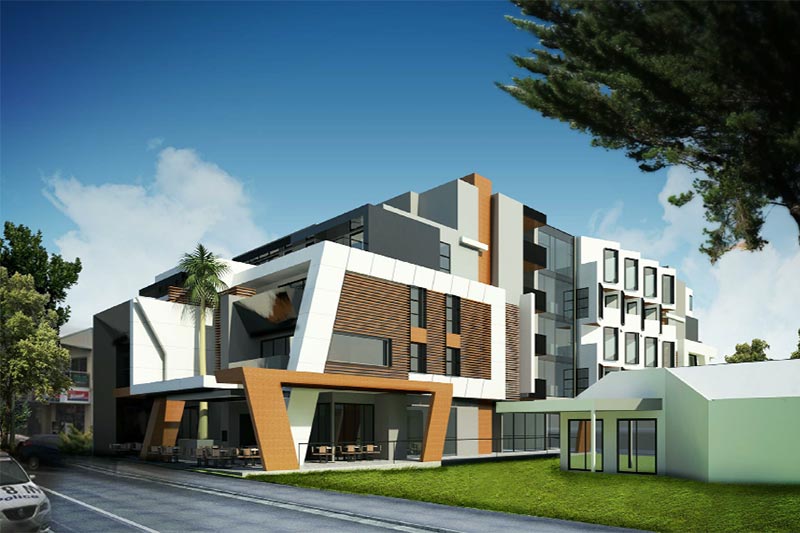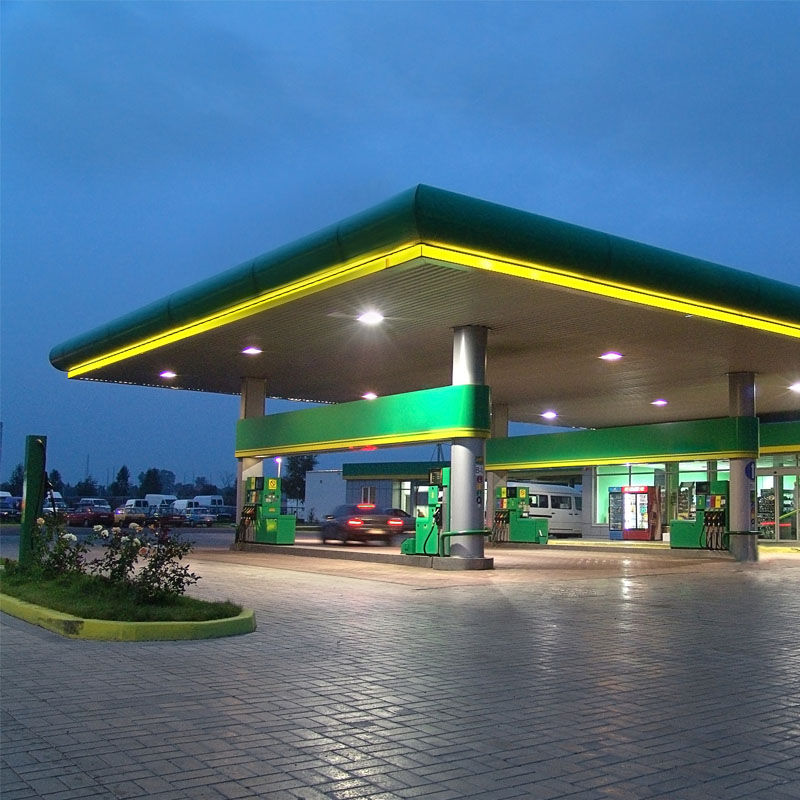
What is a Section J Report?
A Section J assessment, also known as a Part J assessment, is part of the National Construction Code Volume 1 (NCC) and focuses on the energy efficiency of a commercial building. It is divided into six parts:
- J4 Building Fabric
- J5 Building Sealing
- J6 Air conditioning and ventilation system
- J7 Artificial Lighting and Power
- J8 Heated Water Supply
- J9 Access for Maintenance and Monitoring Facilities
Why is a Section J Report needed?
The NCC Vol 1 Performance Requirements JP1 states that a building, including its services, must include features that facilitate the efficient use of energy appropriate to the following:
- the function and use of the building
- the level of human comfort required for the building use
- solar radiation is utilised for heating and controlled to minimise energy for cooling
- the energy source of the services
- the sealing of the building envelope against air leakage
- for a conditioned space, achieving the appropriate hourly regulated energy consumption
These are applied to the following building classes:
- Class 3 – Residential building other than class 1 and class 2
- Class 5 – An office building
- Class 6 – Shops
- Class 7 – Car parking and storage
- Class 8 – Laboratory and factory
- Class 9 – Health care, assembly building in school, an aged care facility

How to achieve compliance with NCC for your Section J Report
The NCC allows multiple options to be nominated to achieve compliance.
1. Using the Deemed-to-Satisfy Provisions found within Part J4-J9
This is the standard Section J report and is mandatory, forming the base for the additional options. Facade and lighting calculators are included with reports demonstrating how the commercial space will meet compliance.
In many instances, the specifications listed are suitable for the project and no further reports will be required.
2. The Verification using a reference building (J1V3)
This method involves building 3D models in commercial energy efficiency programs like Design Builder and IES VE.
The results from the Section J report are modelled into what we call the ‘reference’ model. Then a secondary model is prepared, labelled as the ‘proposed' model.
The commercial energy modelling software allows us to improve the glazing and insulation specifications, as everything is included in the model and simulated together.
3. The Green Star Pathway (J1V2)
This is similar to the JV3 assessment, however, the proposed building needs to have annual greenhouse gas emissions of less than 90% of the reference building and the project needs to be registered for a Green Star - Design & As-Built rating.
A stringent scorecard system is reserved for builders and property developers wanting to demonstrate sustainability leadership on a global scale.
Key Components of a Section J Report
J4 Building Fabric
One of the key aspects covered in a Section J report is the thermal performance of the building envelope. This includes insulation levels for walls, roofs, and floors. The report outlines the required R-values (thermal resistance) to ensure that the building maintains an optimal internal temperature while minimising the need for excessive heating or cooling.
Windows and glazed areas are vital in a building's energy performance. Section J reports specify the maximum allowable U-values for windows, which measure the rate of heat transfer. Implementing energy-efficient glazing solutions can greatly contribute to reducing heat loss or gain, resulting in a comfortable interior.
J6 Air conditioning, Heating and Ventilation
Heating, ventilation, and air conditioning (HVAC) systems are significant contributors to a building's energy consumption. The detailed specifications are not included in the Section J report, as a service or mechanical engineer must complete this.
The details of the efficiency requirements for these systems are nominated, promoting the use of high-efficiency equipment and controls. Properly designed HVAC systems ensure effective climate control while minimising energy wastage.
J7 Lighting
This focuses on lighting efficiency. Lighting is vital in building functionality and occupant comfort, but inefficient lighting systems can contribute to unnecessary energy consumption.
Section J6 outlines requirements to ensure your lighting designs are aesthetically pleasing and energy-efficient. This section covers lighting power density limits, control systems, and usage of energy-efficient lighting technologies.
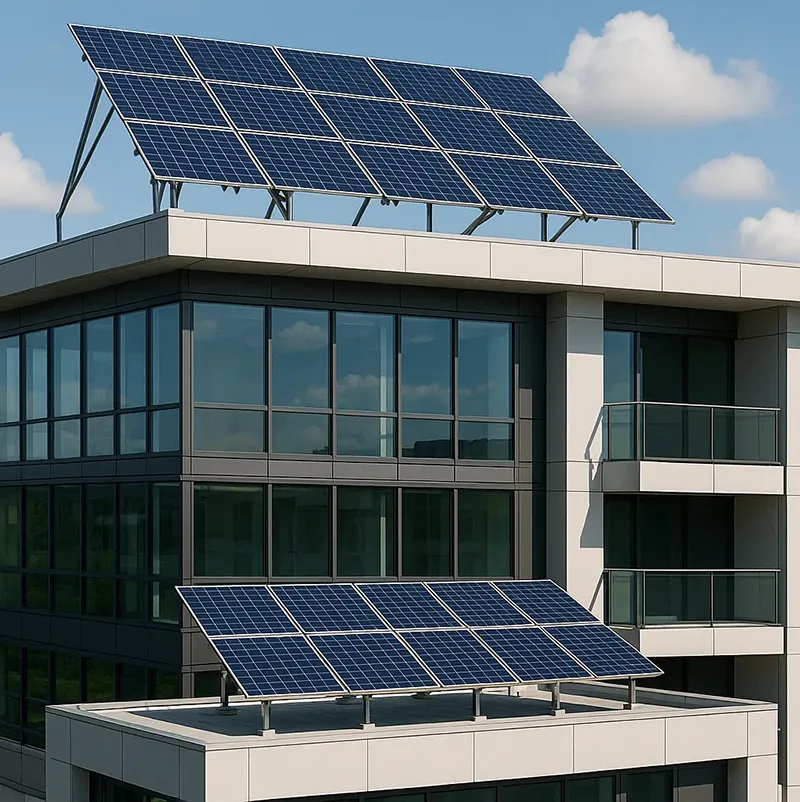
What are the accredited requirements to prepare a compliant Section J Report?
There are no accreditation requirements to prepare a compliant JV3 assessment. However, you will need a good working knowledge of the NCC and understand how the NCC calculators work. Proficiency in commercial energy modelling software is also necessary.
This is why it is best to leave the process of completing a J1V3 Assessment report to professional energy assessors. We know how to specify the minimum to meet compliance and show the relevant computations so that the building surveyor approves it on the first review.
Our process for preparing a Section J Report
Creating a compliant Section J report requires proper planning and accurate calculations to ensure your building project aligns with energy efficiency standards.
We leverage tools provided by the National Construction Code (NCC) to streamline the process.
We use the NCC facade calculator to determine the minimum glazing and wall insulation required. By inputting relevant data such as building orientation, location, and construction materials, the calculator generates recommendations for glazing U-values and insulation levels.
Utilising the NCC facade calculator allows us to streamline the process and ensures that your building envelope complies with the stringent requirements of Section J.
We then ensure that our roof and floor insulation requirements are based on the total R-Value requirements stipulated in Section J1. The results vary depending on the NCC Climate, building material and the colours of the materials.
We incorporate the NCC lighting calculator into preparing your Section J report. This calculator assists us in calculating the maximum allowable wattage per room and takes into account factors like room dimensions, lighting types, and control systems.
This tool empowers you to fine-tune lighting designs, select energy-efficient fixtures, and implement smart controls optimising energy usage. This ensures that your building's lighting enhances aesthetics and minimises energy consumption, contributing to a sustainable and compliant design.
Once we’ve completed the process for preparing your Section J report, you will get:
- A fully compliant Section J report includes J4 to J9
- NCC Facade calculator
- Insulation values for floor and ceiling
- Glazing Values (U-Value & SHGC-Values)
- Generic NCC values
- NCC J7 Lighting calculator
- Requirements for J5 building sealing
- Requirements for J6 HVAC systems


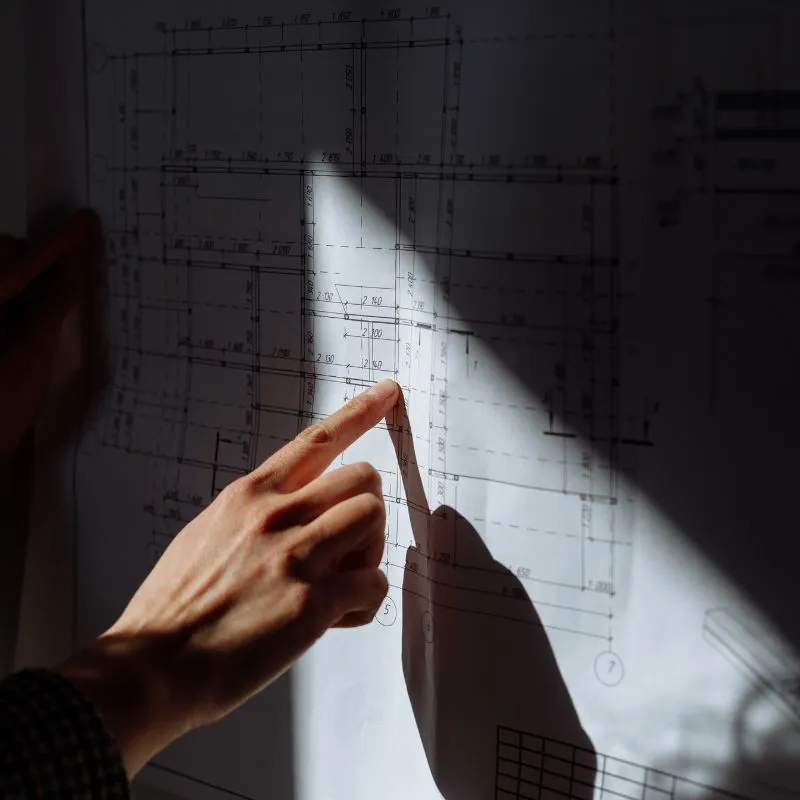
What we need from you to prepare a Section J Report
To prepare a Section J report that will be certified for your building permit, we will need a set of construction drawings with the following information:
- Site Plan with neighbouring information
- Floor plan
- Elevations with cladding details and window opening style
- Section with floor construction type
- Window schedule
Our fast & efficient process
Getting a 6 Star Energy Rating does not need to be timely, confusing or expensive.
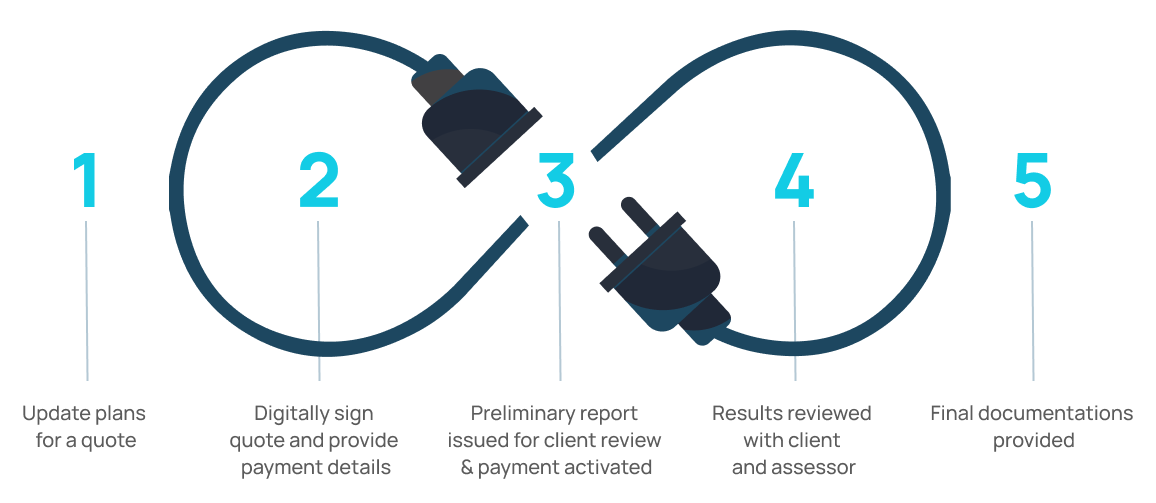
See our work
J1V3 Assessments: Flexible and Cost-Effective Solutions for Commercial Buildings
At the heart of our commercial building services is our expertise in preparing J1V3 assessments. These performance-based assessments offer greater flexibility than the standard Section…
Comprehensive ESD and Waste Management Solutions for Sustainable Living
For this residential development, we provided a range of Environmental Sustainable Design (ESD) services, including preliminary energy ratings, daylight modelling, and waste management planning. The…
Ensuring Year-Round Comfort and Natural Light with our Comprehensive ESD Services
For this residential apartment project, our team was engaged to provide a suite of Environmental Sustainable Design (ESD) services, including preliminary energy ratings and daylight…
Mastery in Large-Scale Sustainable Development
This ambitious project demonstrated that no job is too big for our team to handle. Comprising 540 apartments and eight levels dedicated to shopping, offices,…
Sustainable Mixed-Use Development Triumphs at VCAT
Our firm was commissioned to provide a suite of services for a complex mixed-use development comprising an apartment building, retail spaces, and a hotel. The…
